The Magnolia (SOLD)
Lot 18L | 460 S. Preston Street, Cortland, IL 60112

The Magnolia floor plan is a 2 bedroom, 1 bathroom, 1,120 sq. ft. duplex home located in the Chestnut Grove Subdivision. We work with local designers to provide a quality home with a designer touch; please check out the home design selections for Lot 18L below.



EXTERIOR SELECTIONS

INTERIOR SELECTIONS
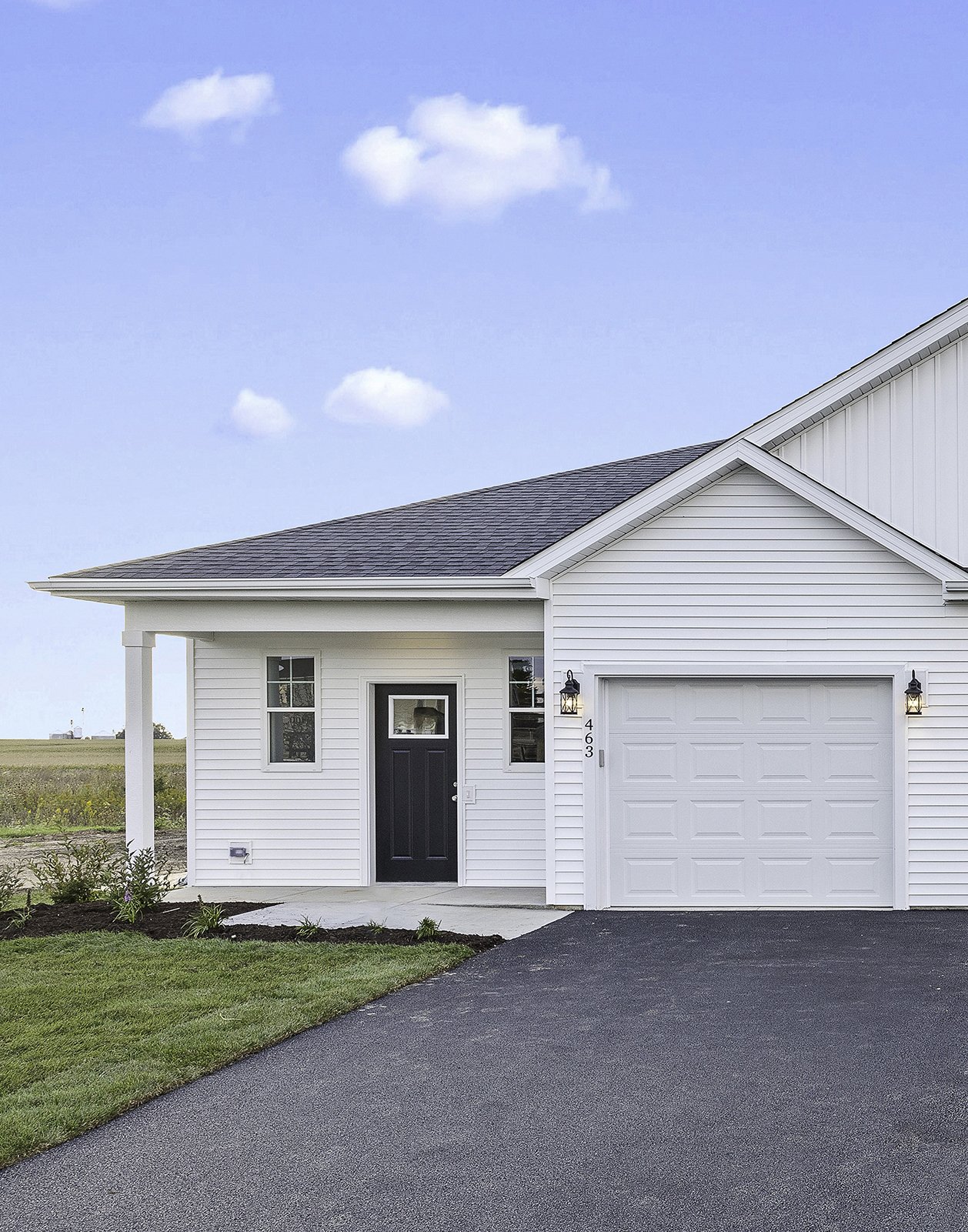
Photos are of an existing Magnolia home. Finishes may vary.
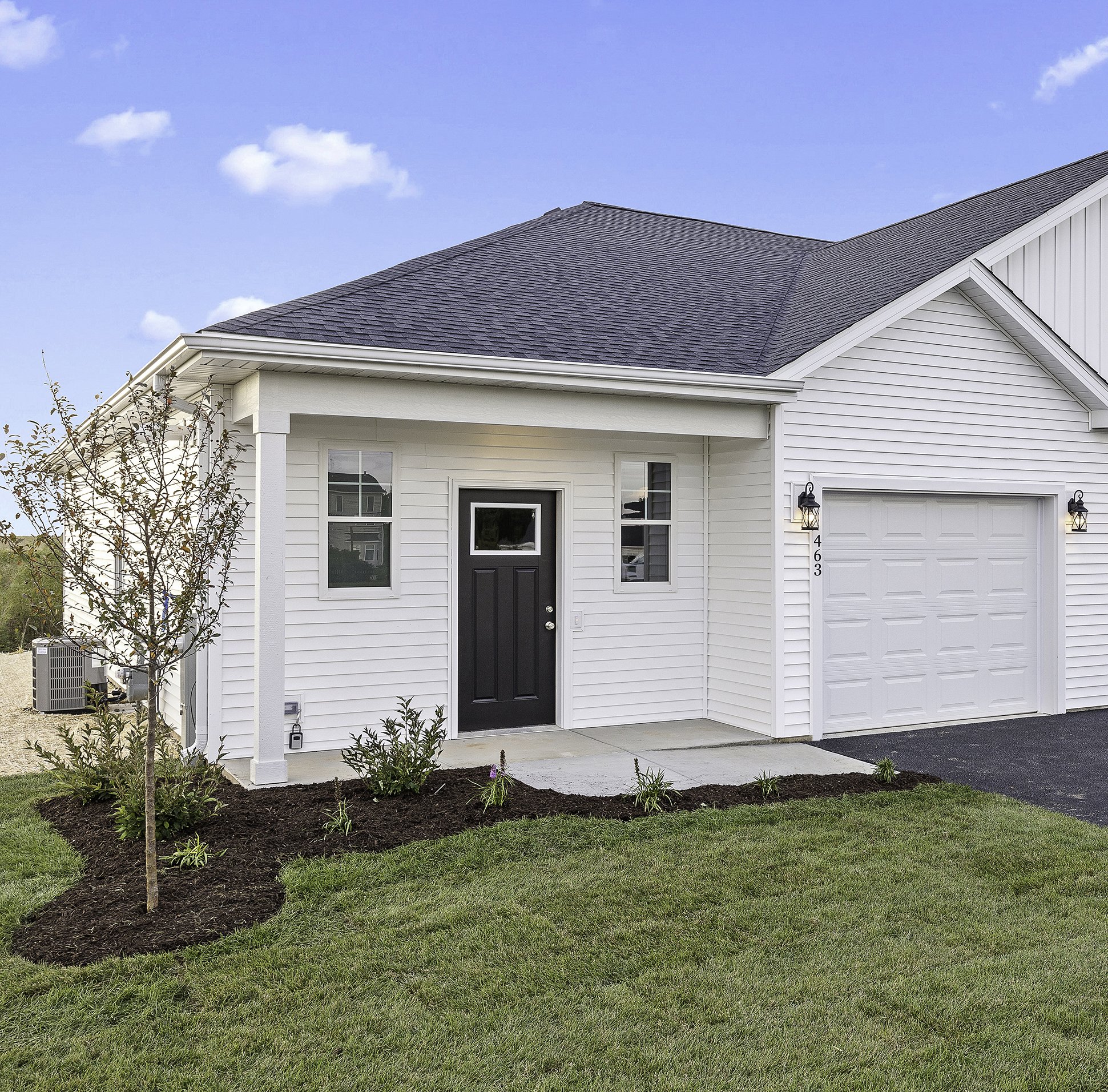
Photos are of an existing Magnolia home. Finishes may vary.


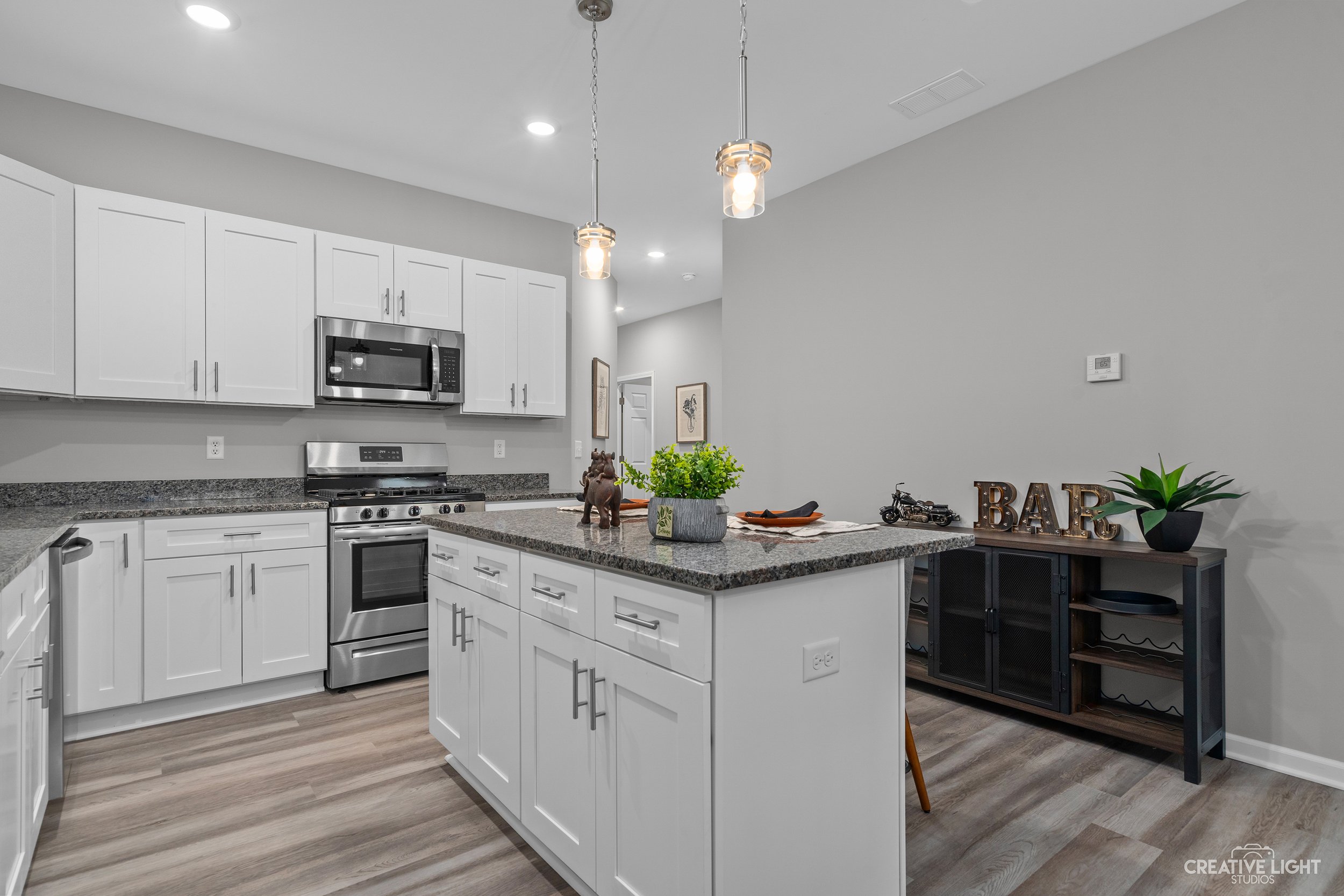










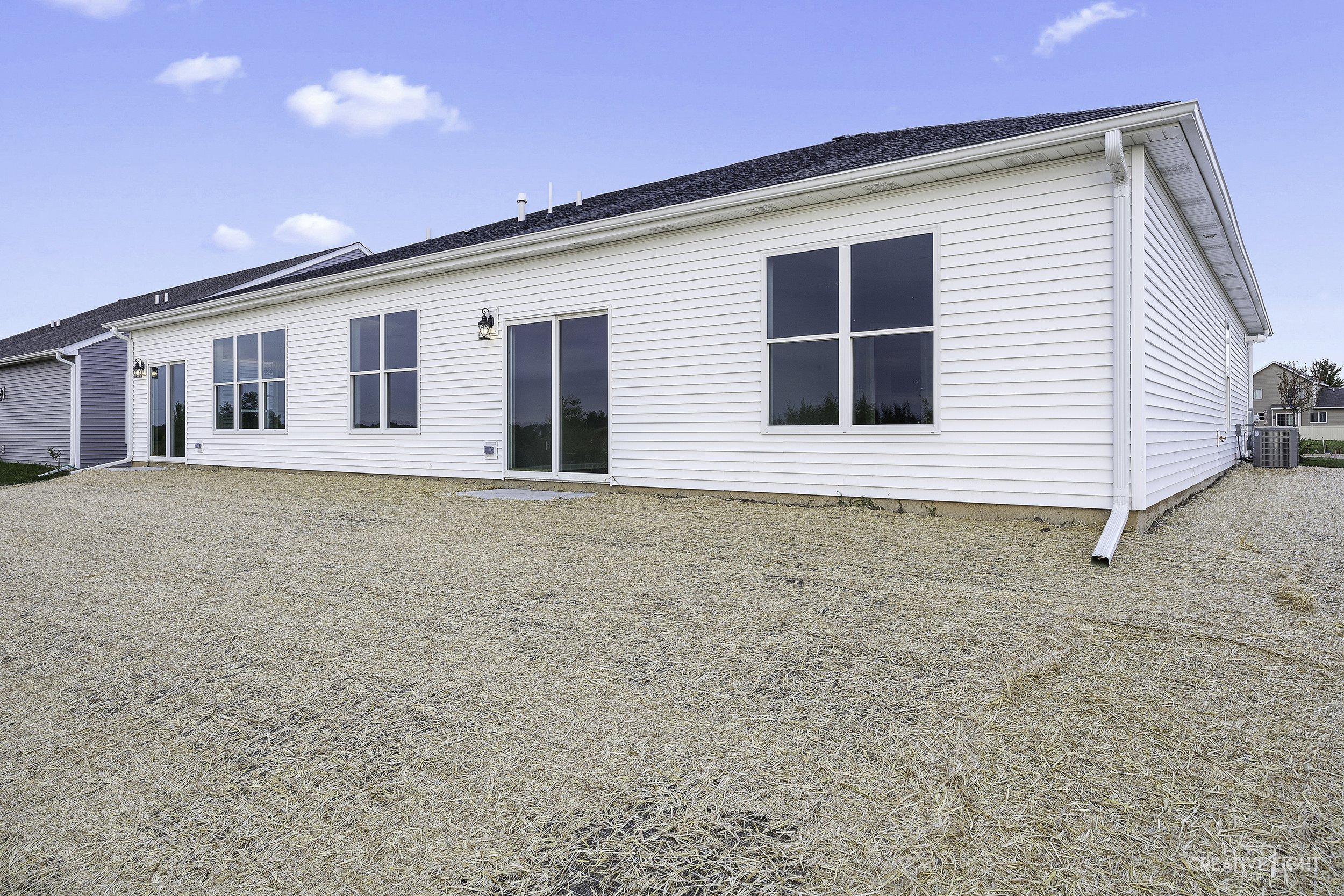
Photos are of an existing Magnolia home. Finishes may vary.
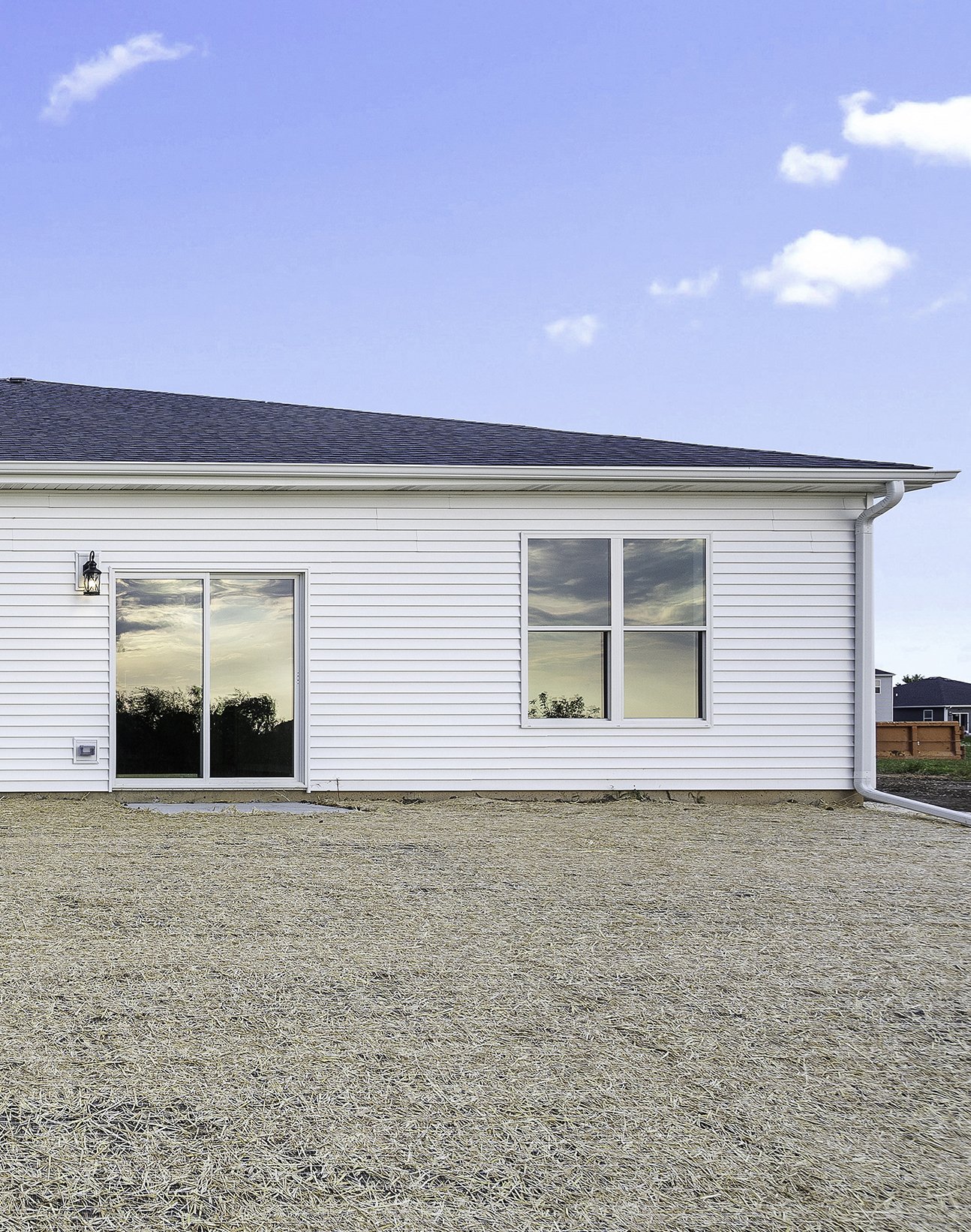
Photos are of an existing Magnolia home. Finishes may vary.

Photos are of an existing Magnolia home. Finishes may vary.

