The Louis (SOLD)
Lot 22R | 494 S. Preston Street, Cortland, IL 60112

The Louis floor plan is a 3 bedroom, 2 bathroom, 1,666 sq. ft. duplex home located in the Chestnut Grove Subdivision. We work with local designers to provide a quality home with a designer touch; please check out the home design selections for Lot 22R below.

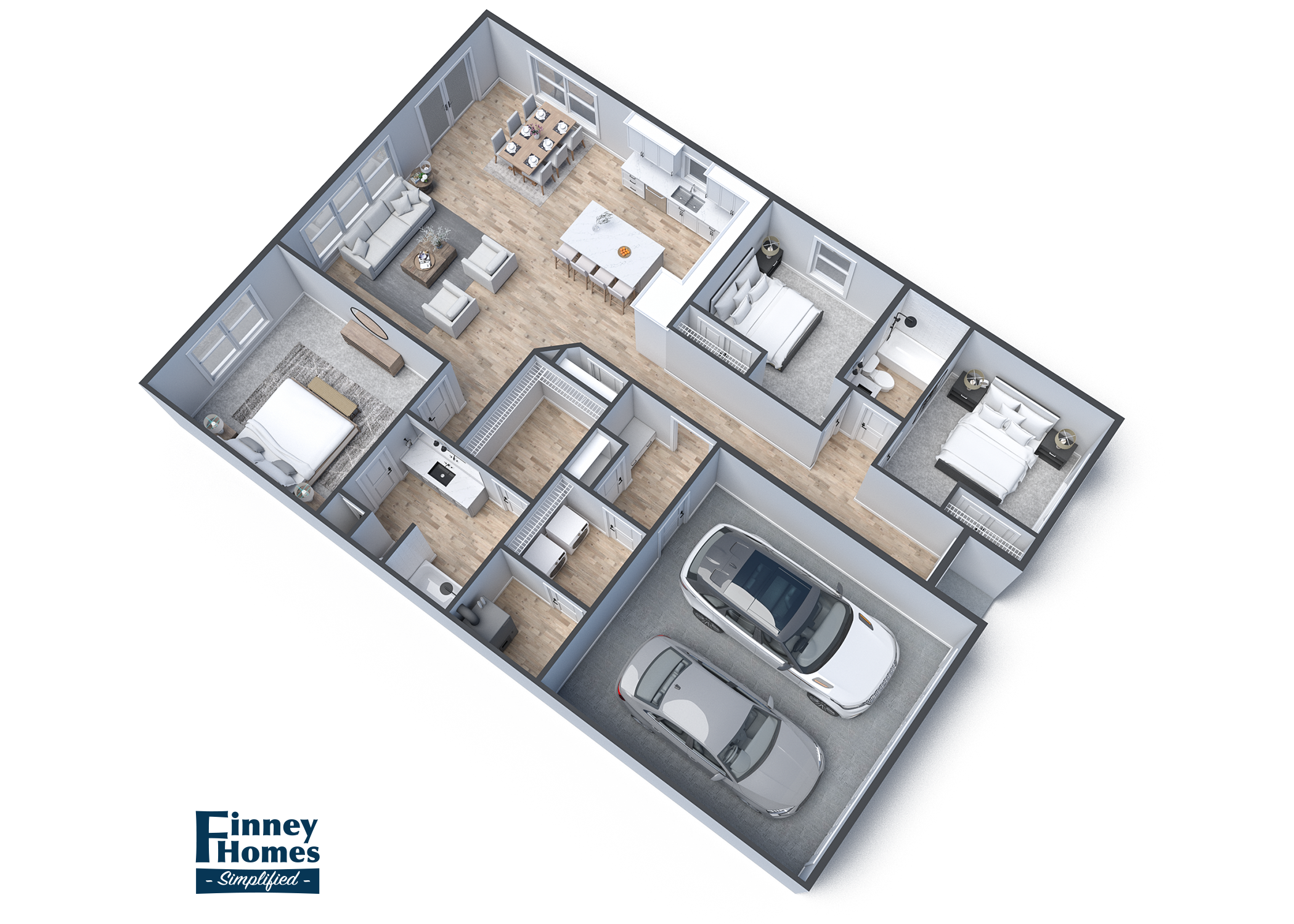

EXTERIOR SELECTIONS

INTERIOR SELECTIONS
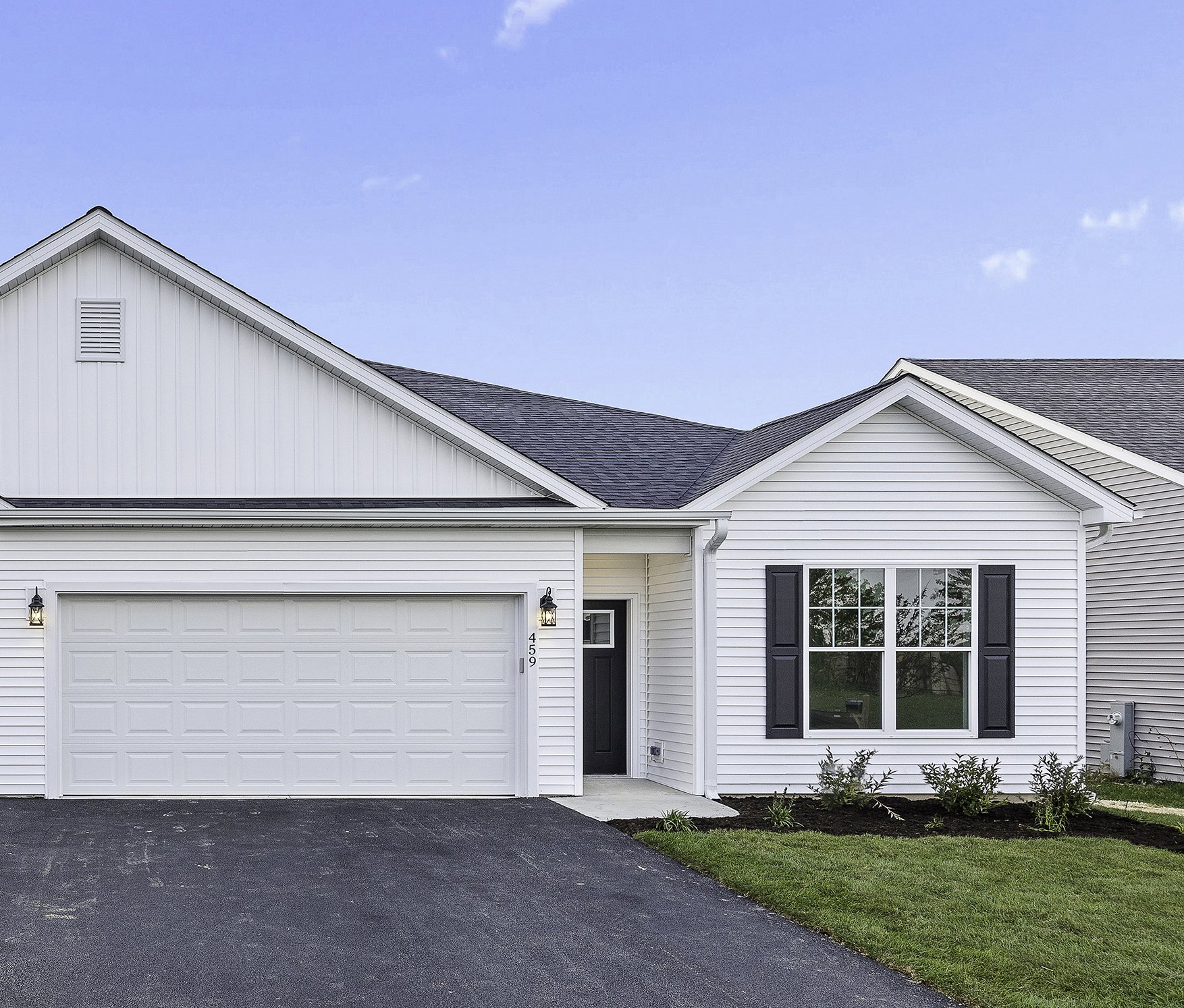
Photos are of an existing Louis home. Finishes may vary.
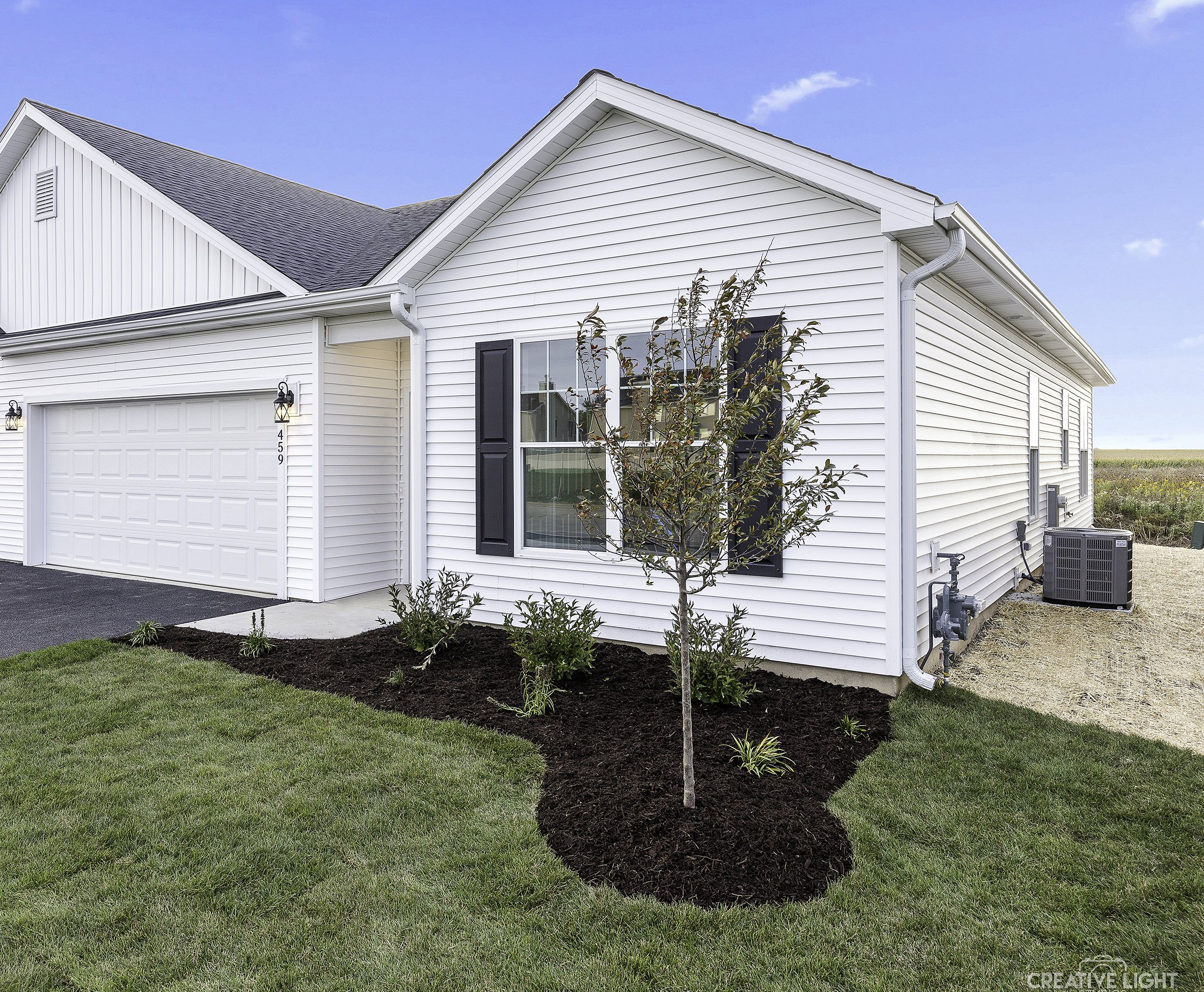
Photos are of an existing Louis home. Finishes may vary.

Photos are of an existing Louis home. Finishes may vary.

Photos are of an existing Louis home. Finishes may vary.
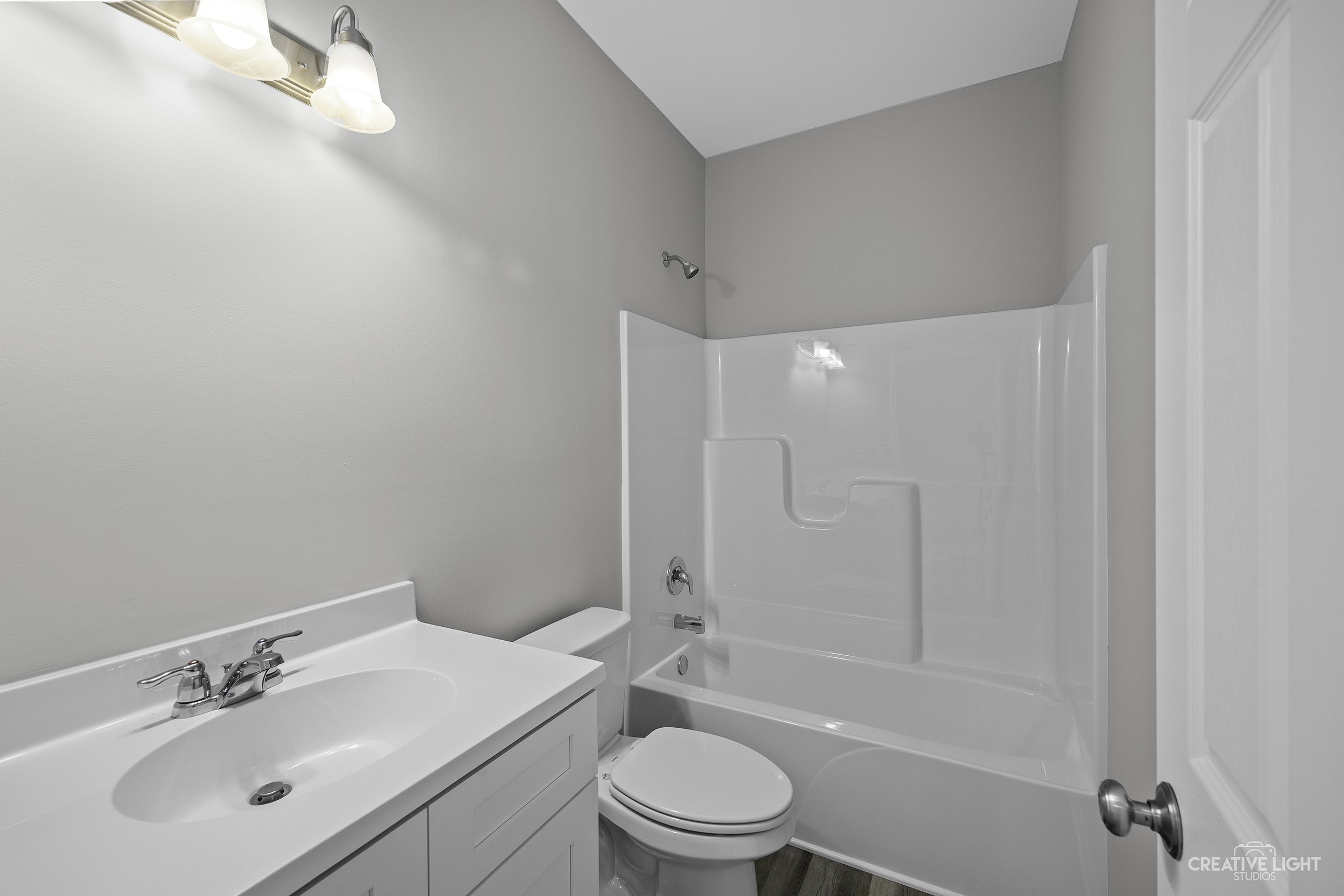
Photos are of an existing Louis home. Finishes may vary.

Photos are of an existing Louis home. Finishes may vary.
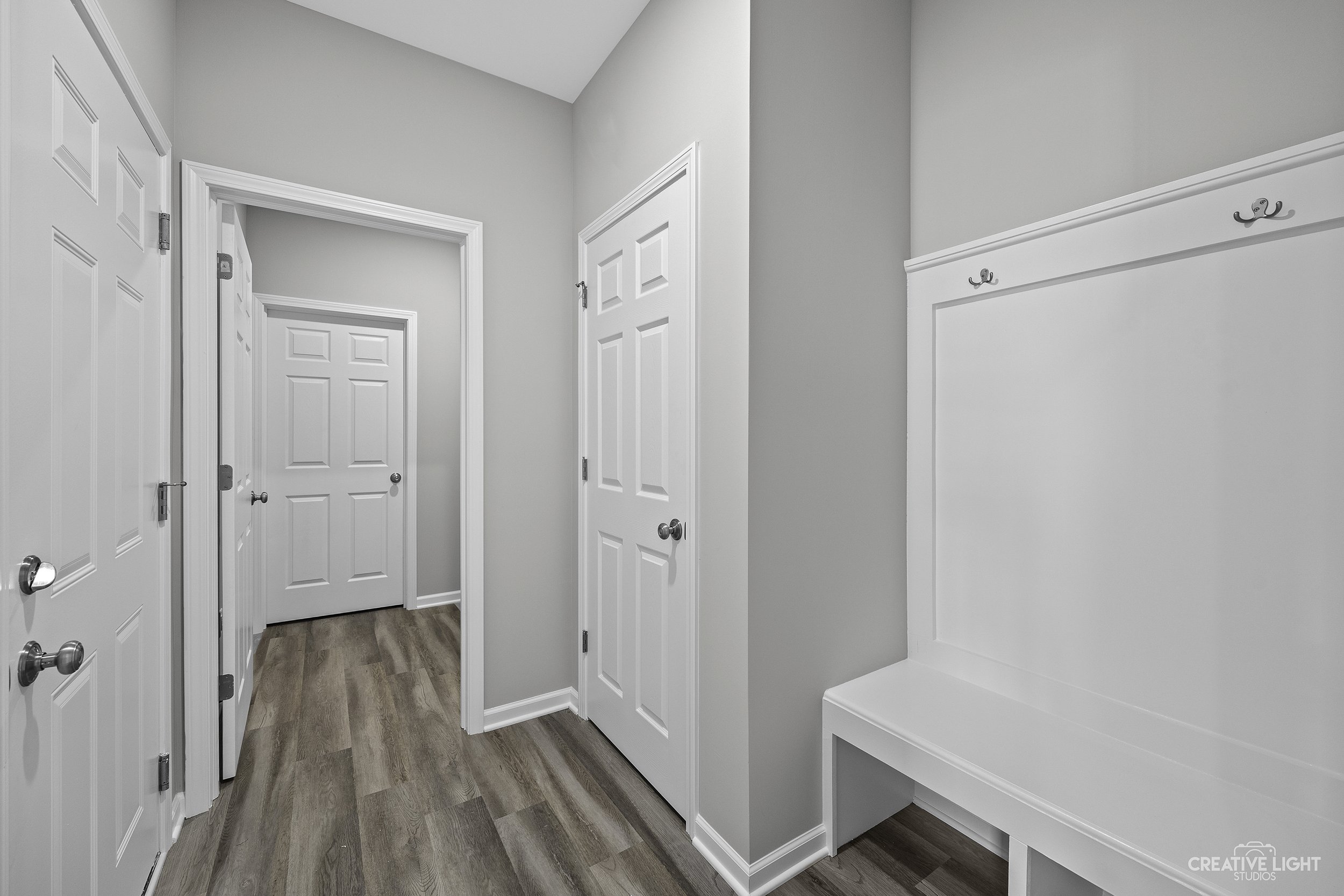
Photos are of an existing Louis home. Finishes may vary.

Photos are of an existing Louis home. Finishes may vary.

Photos are of an existing Louis home. Finishes may vary.
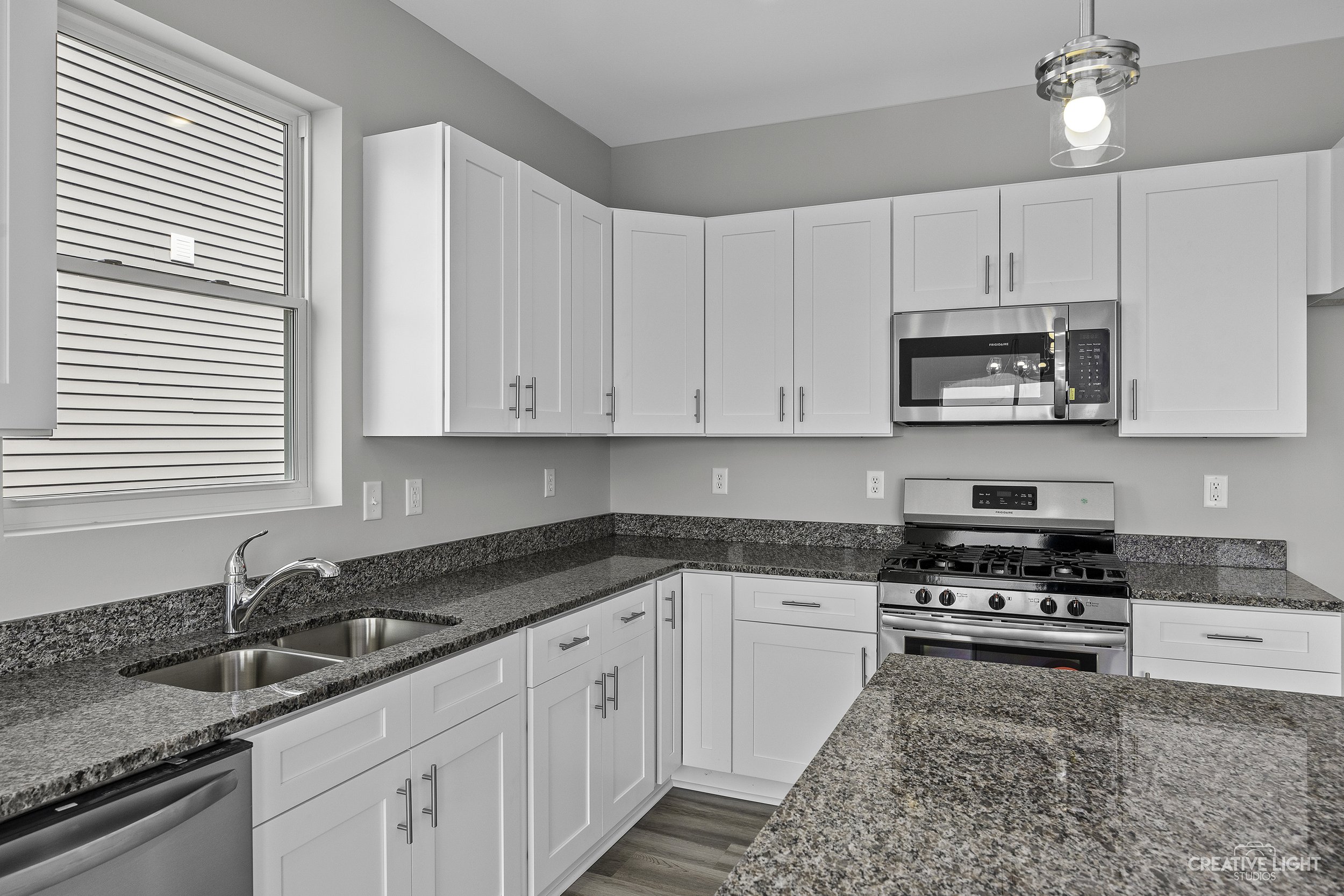
Photos are of an existing Louis home. Finishes may vary.

Photos are of an existing Louis home. Finishes may vary.

Photos are of an existing Louis home. Finishes may vary.

Photos are of an existing Louis home. Finishes may vary.

Photos are of an existing Louis home. Finishes may vary.

