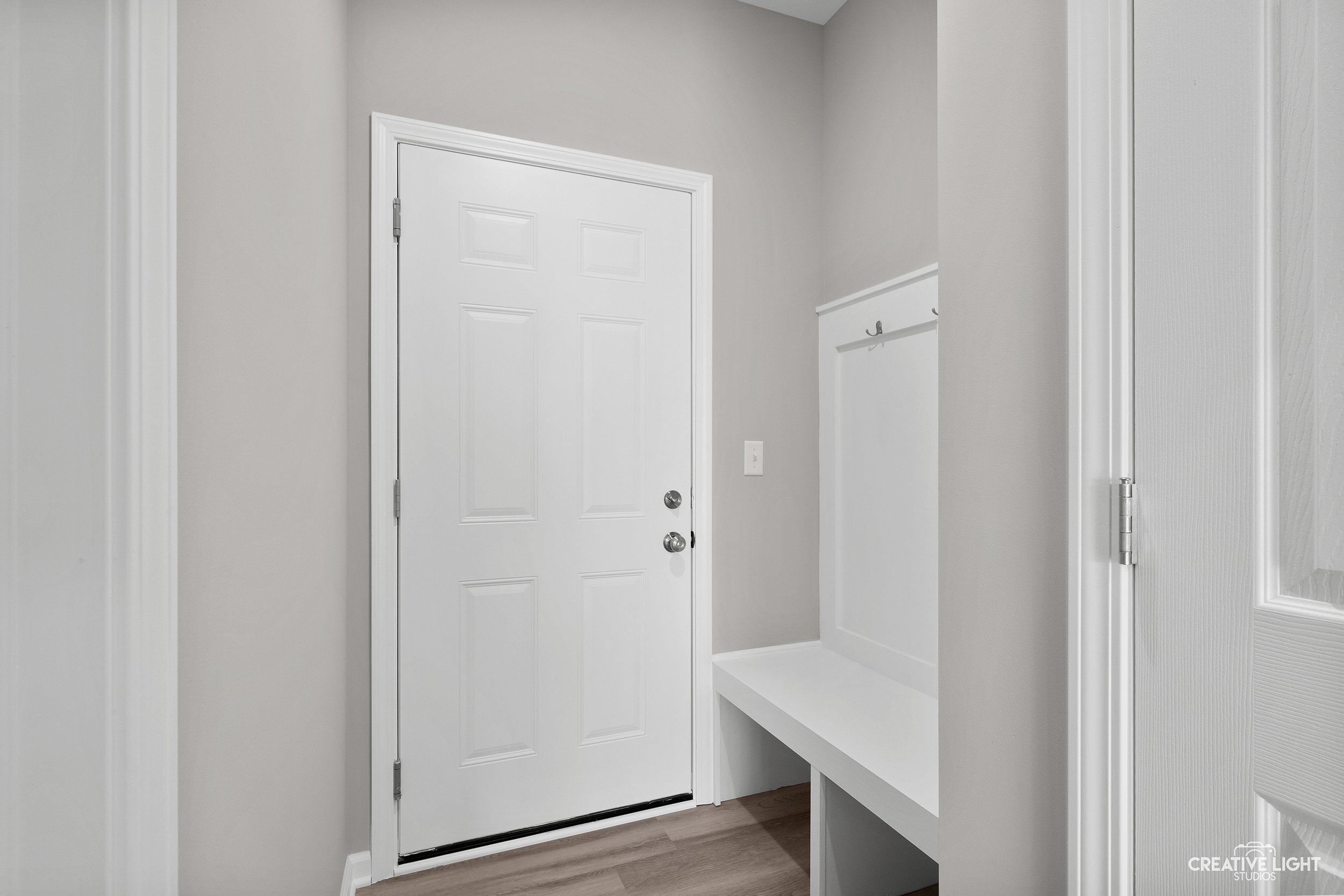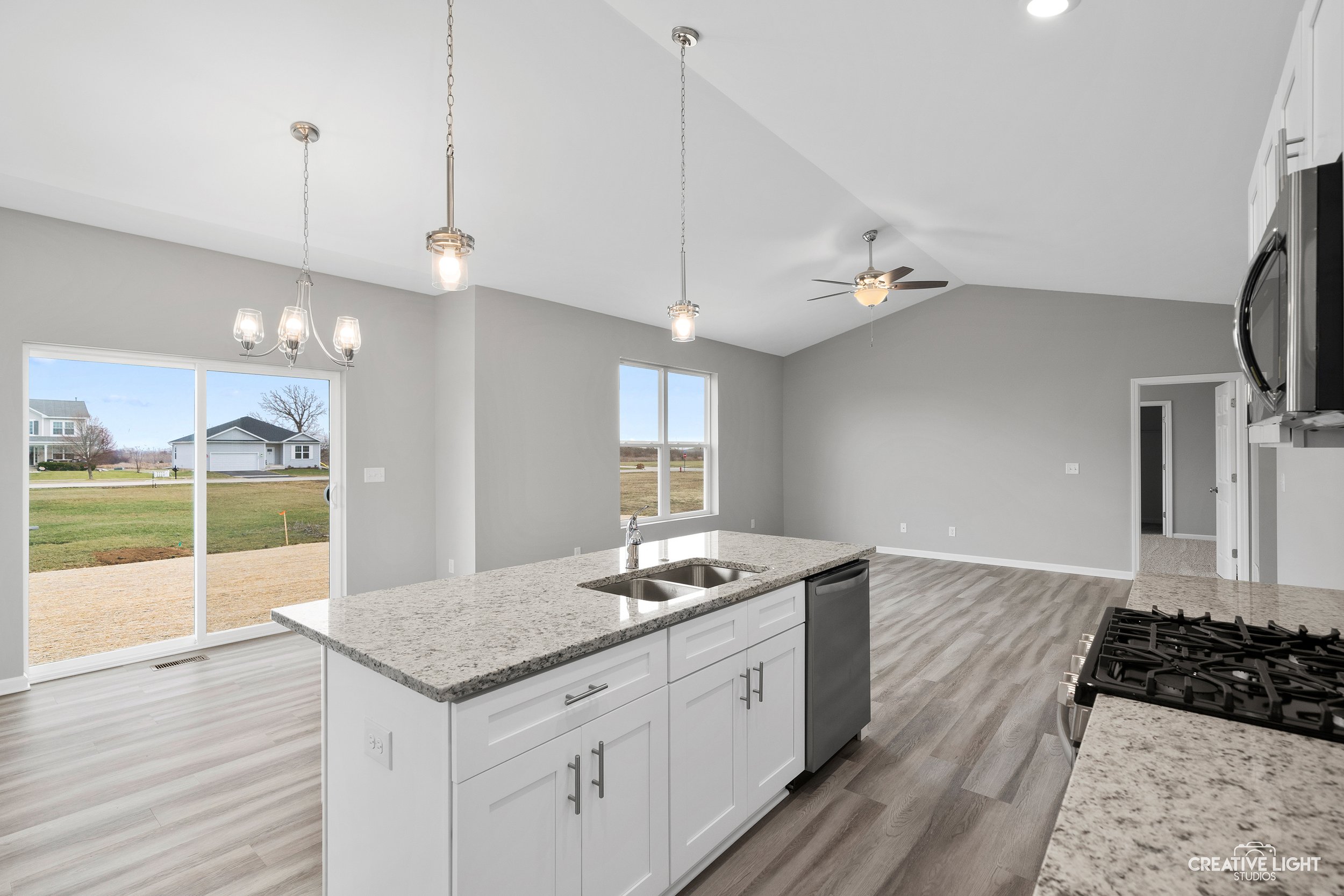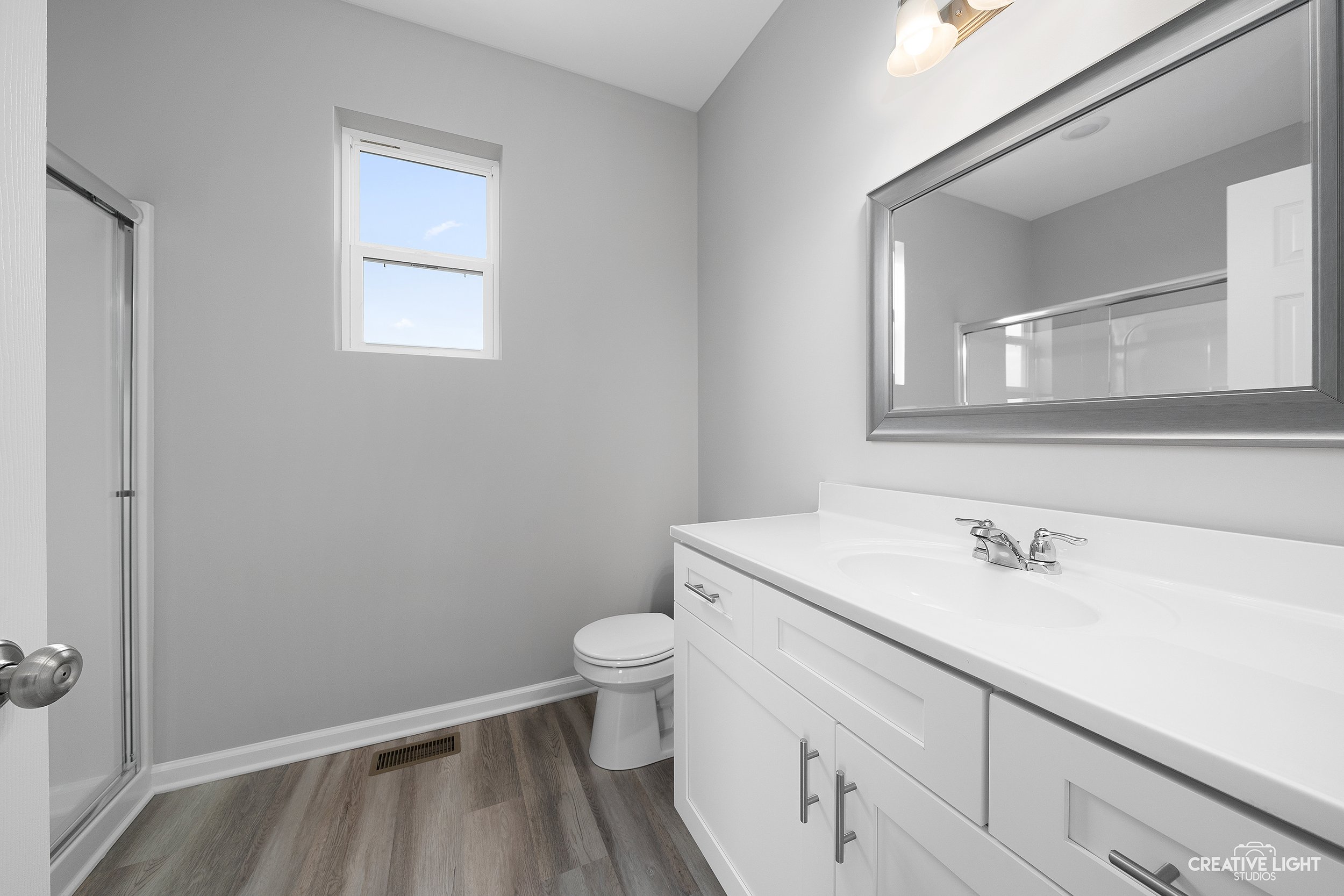
The Remington Model
The Remington floor plan is a 4 bedroom, 2 bathroom, 1,740 sq. ft. ranch home located in the communities of Riverbend of Genoa and Fairwind of Sandwich. We work with local designers to provide a quality home with a designer touch; please check out images from the model home below. Fit and finishes may vary according to specific builder requirements and design selections.











