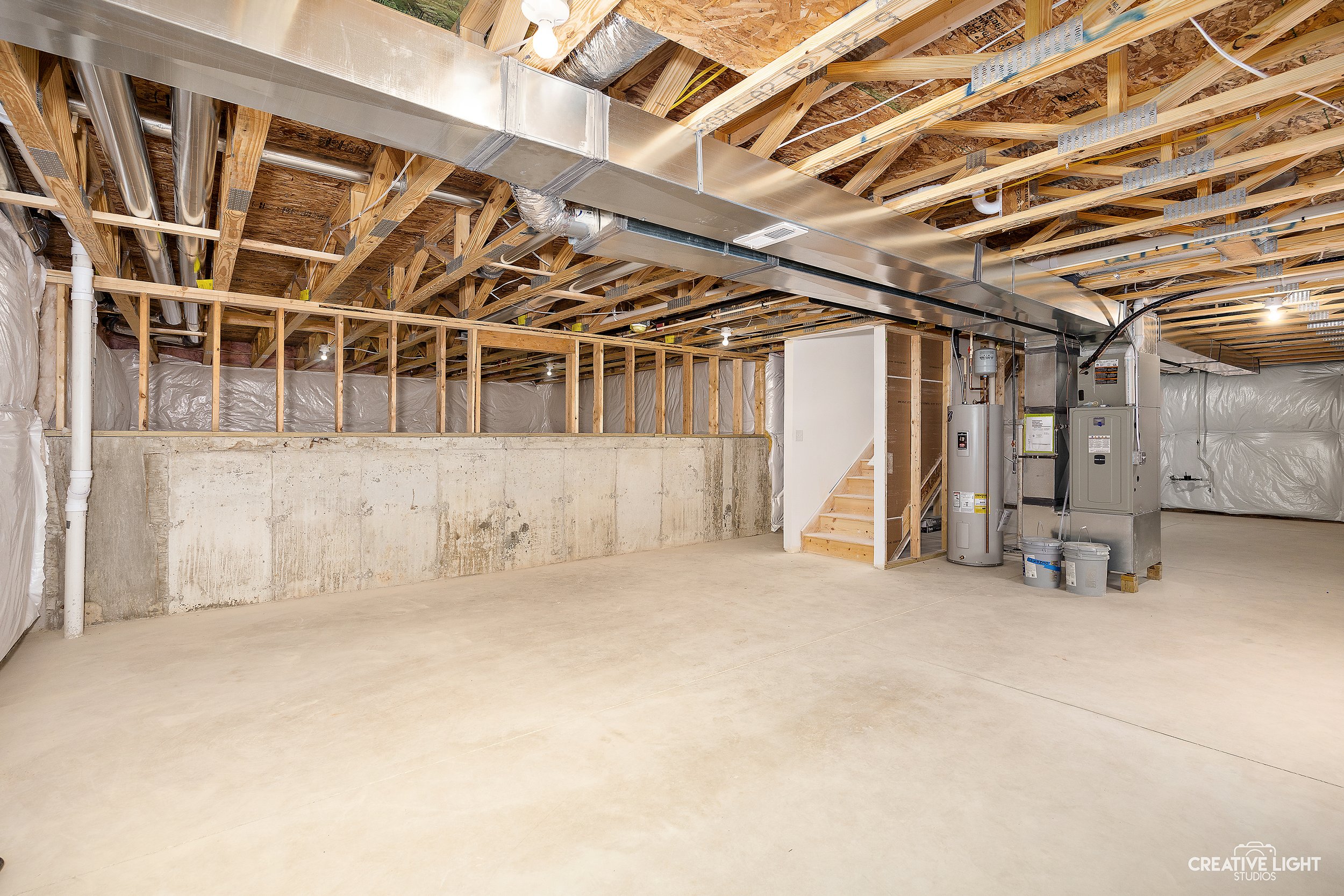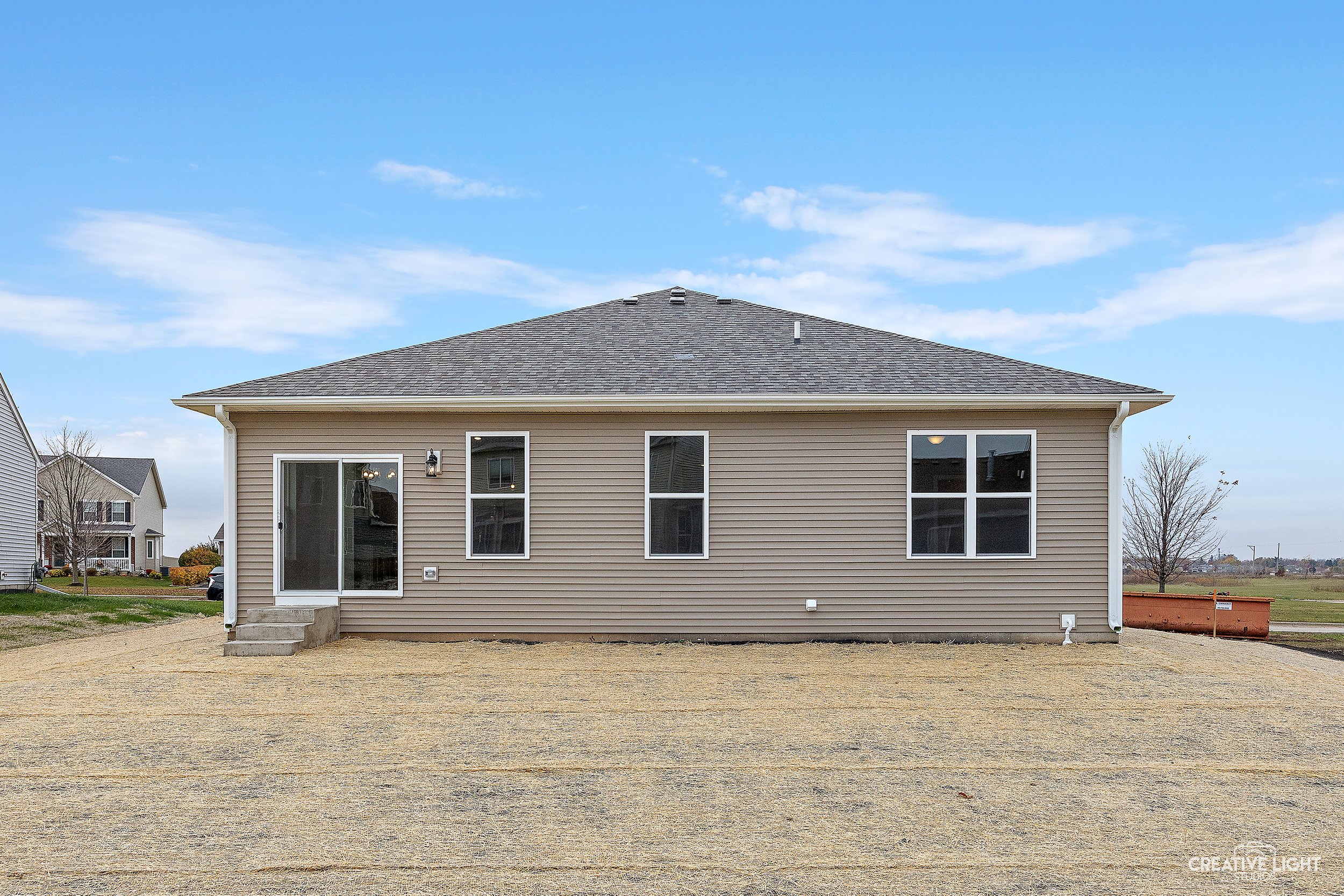
The Williamsburg Model
The Williamsburg floor plan is a 3 bedroom, 2 bathroom, 1,435 sq. ft. ranch home located in the Chestnut Grove Subdivision. We work with local designers to provide a quality home with a designer touch; please check out images from the model home below. Fit and finishes may vary according to specific builder requirements and design selections.











